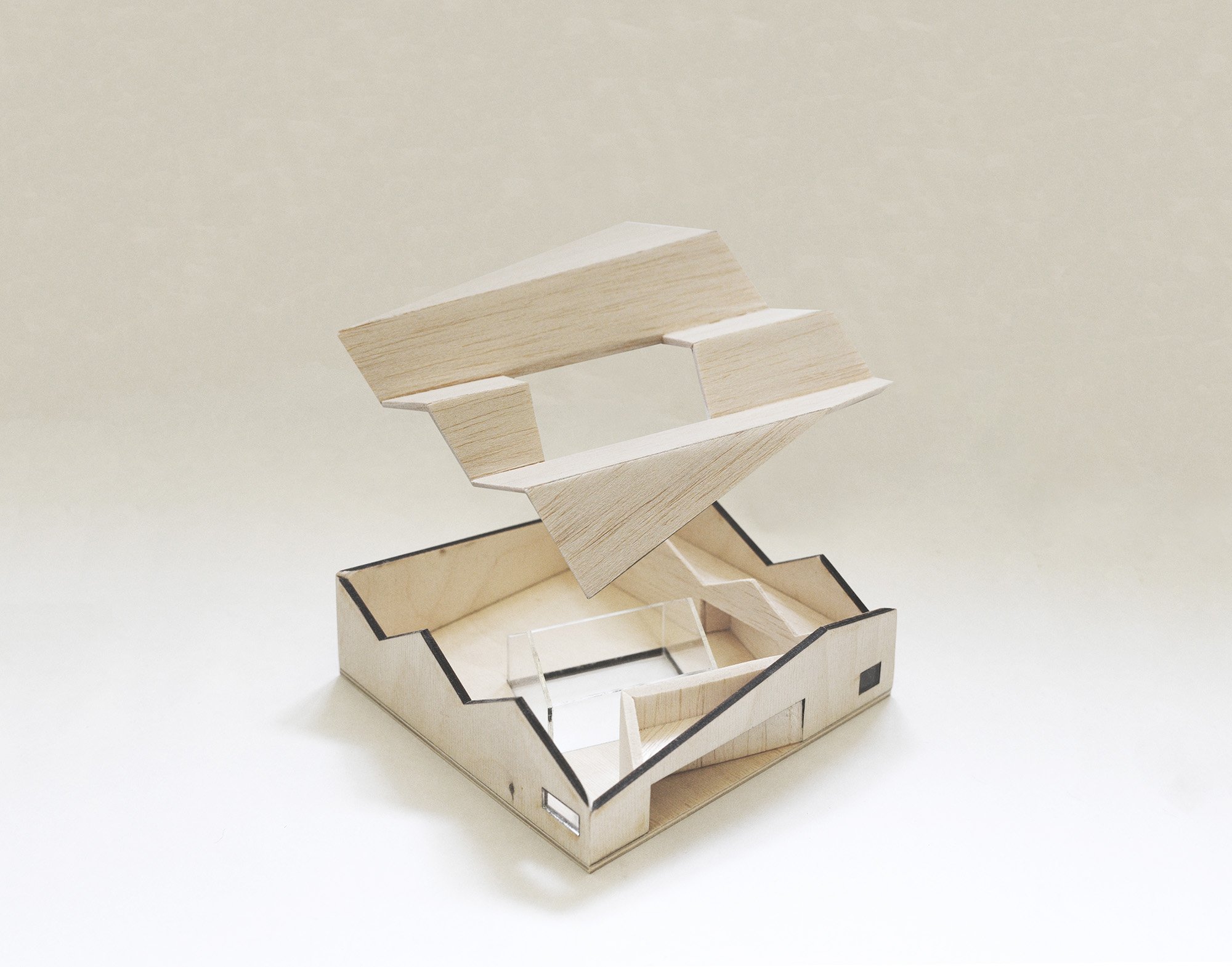Gallery for the Albert Edelfelt Atelier Museum
2018
224 m²
Porvoo, Finland
Invited competition, 1st prize
Published in: The Finnish Architectural Review 2/19, Wood Magazine 3/19, Archinfo blog 18.6.2019
The new gallery project examines the boundary between old and new in a culturally and historically significant environment. The site for the new gallery extension is located just 60 meters from Albert Edelfelt's original studio, while the room programme area is four times larger than in the old building. Despite these conditions, it is important to preserve the status of the old atelier as the most significant attraction of the site.
The architectural concept of the gallery is to introduce visitors to the space of Albert Edelfelt's atelier in its most stripped-down form: in the middle of the new building is an empty space exactly the size of and precisely aligned with the old building – a "light atelier" around which the gallery functions are arranged. The gesture allows visitors to experience the artist's workspace in its purest form, combining two of the main sources of inspiration for Edelfelt's work: northern nature and light. At the same time, the concept honors the status of the old, modest atelier.
During the summer season, when the gallery is at its busiest, the sliding walls of the atrium courtyard can be opened up and the yard can be integrated as part of a variety of exhibitions.










