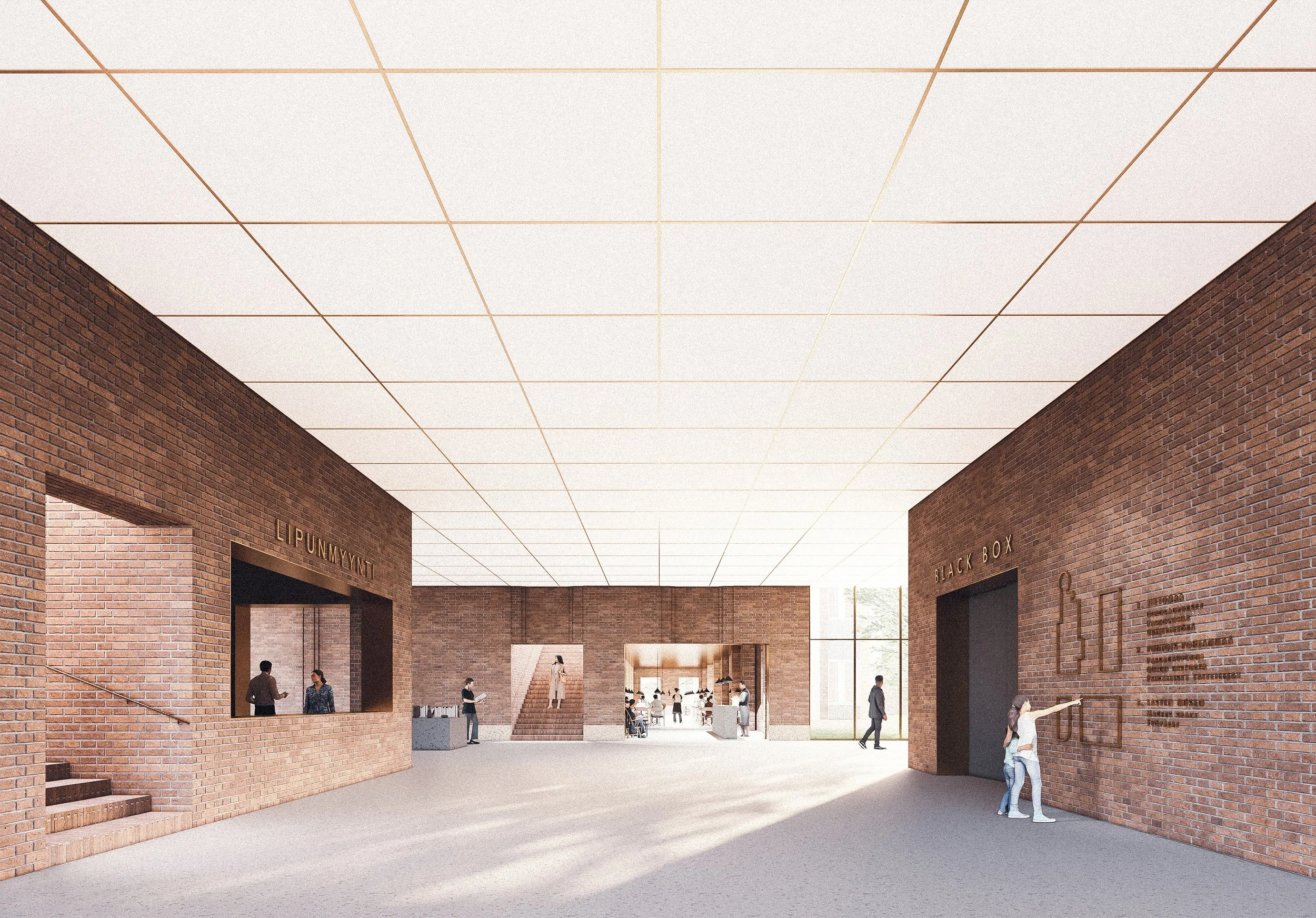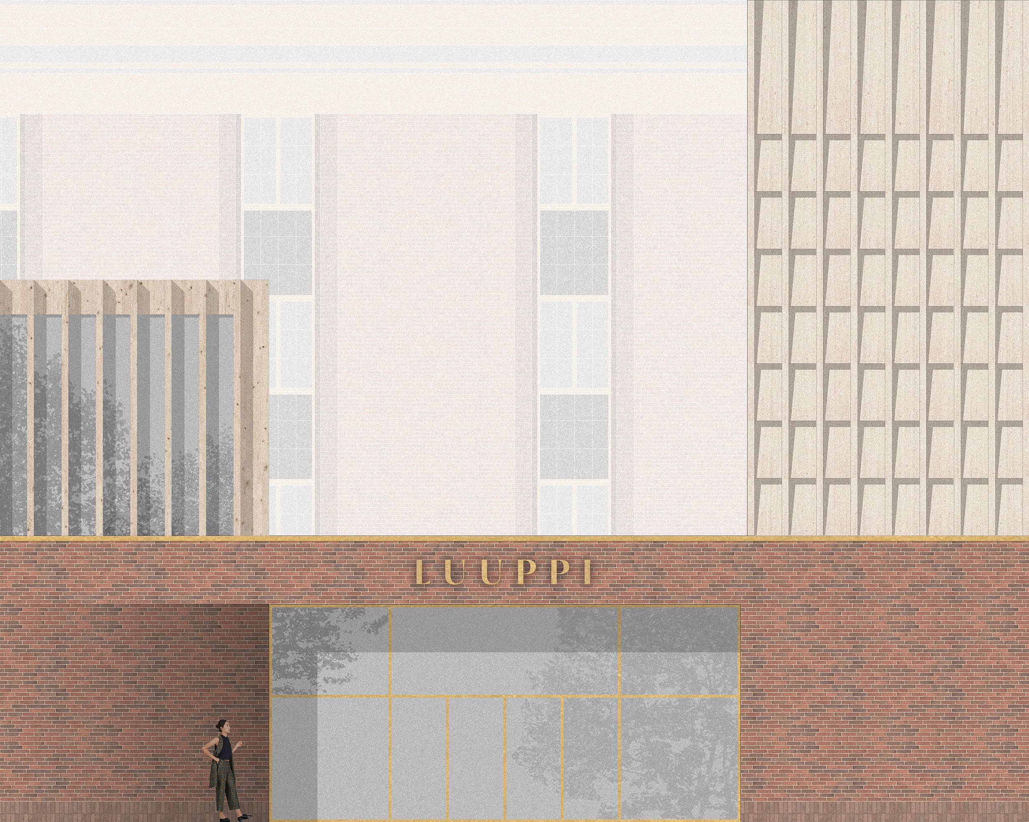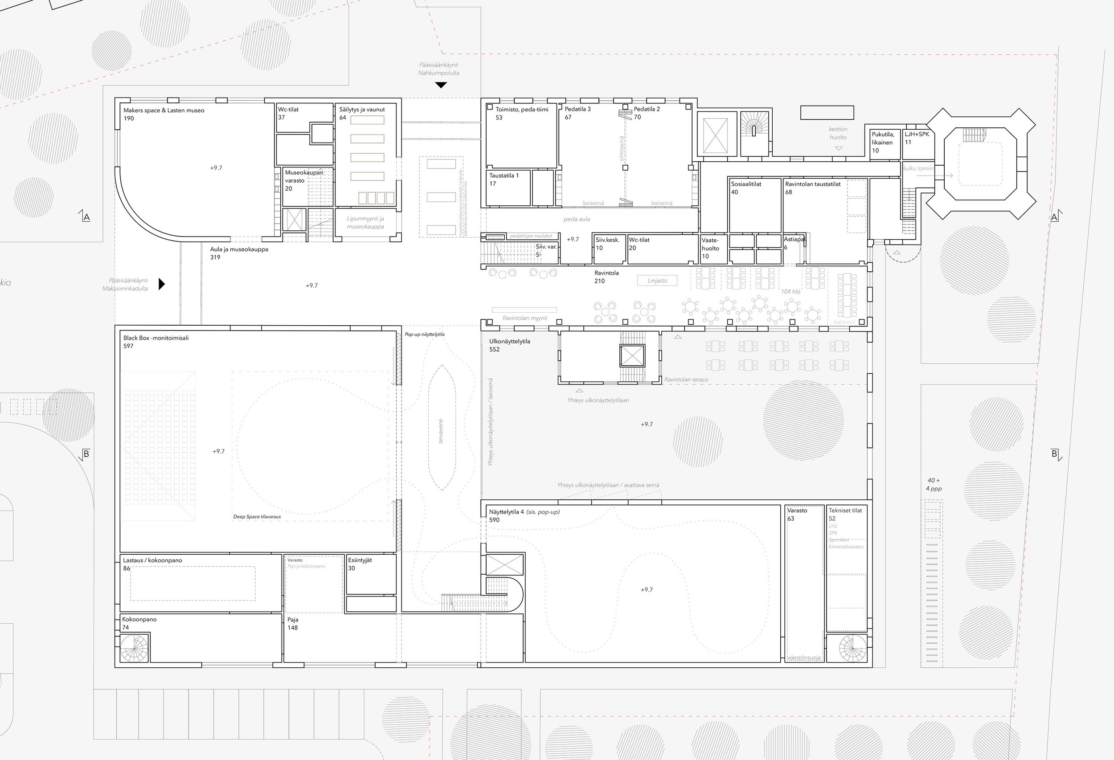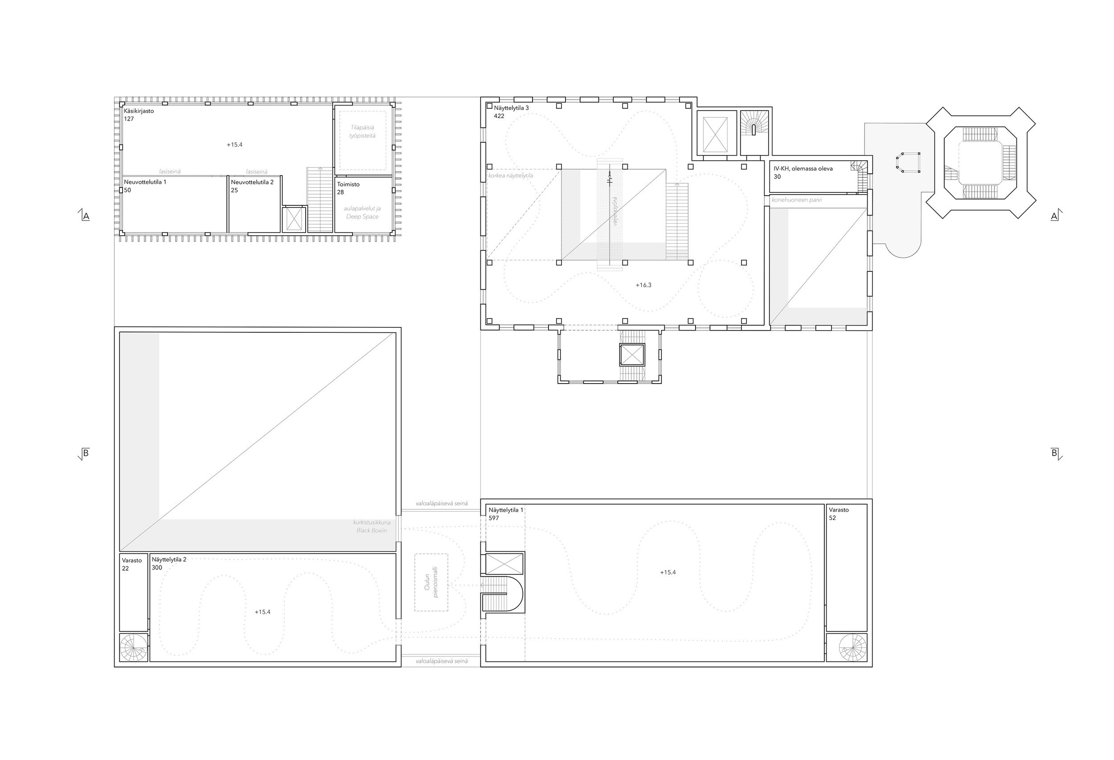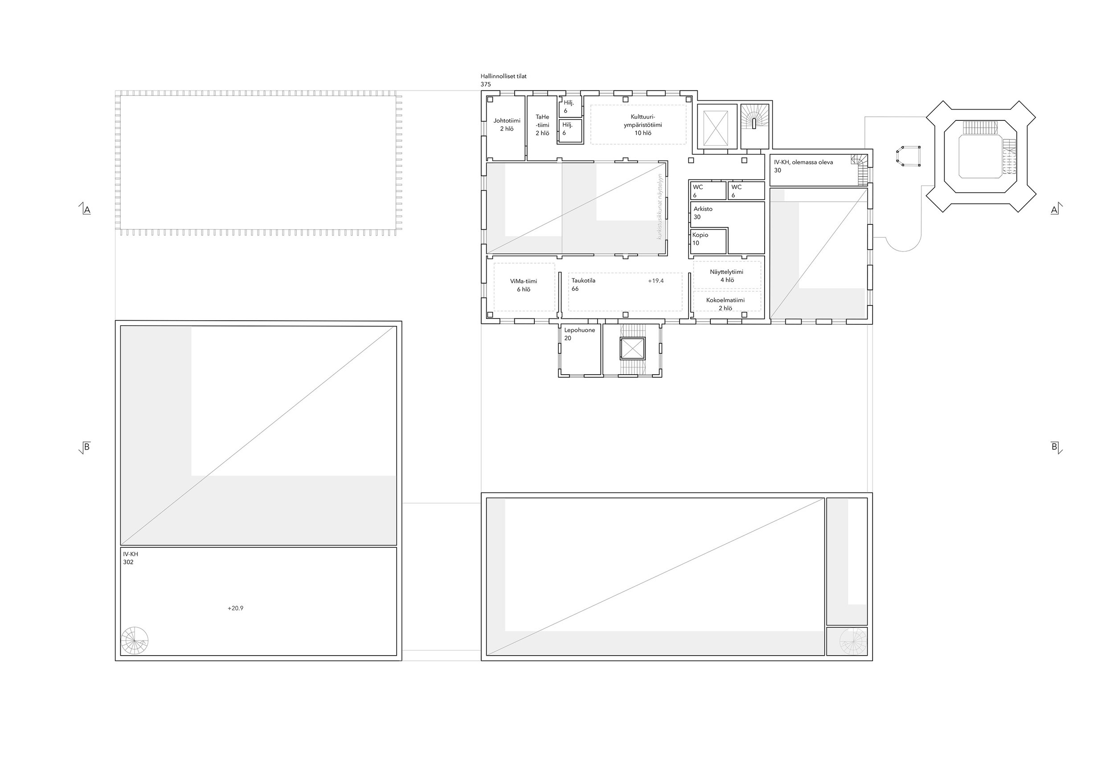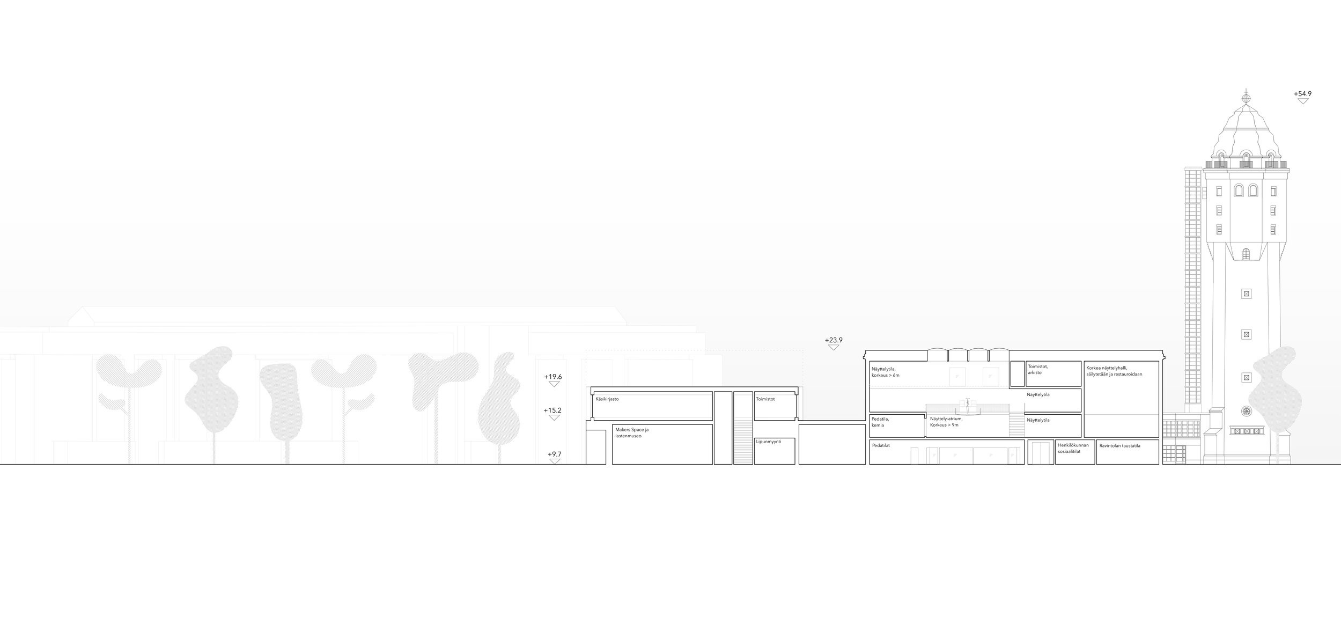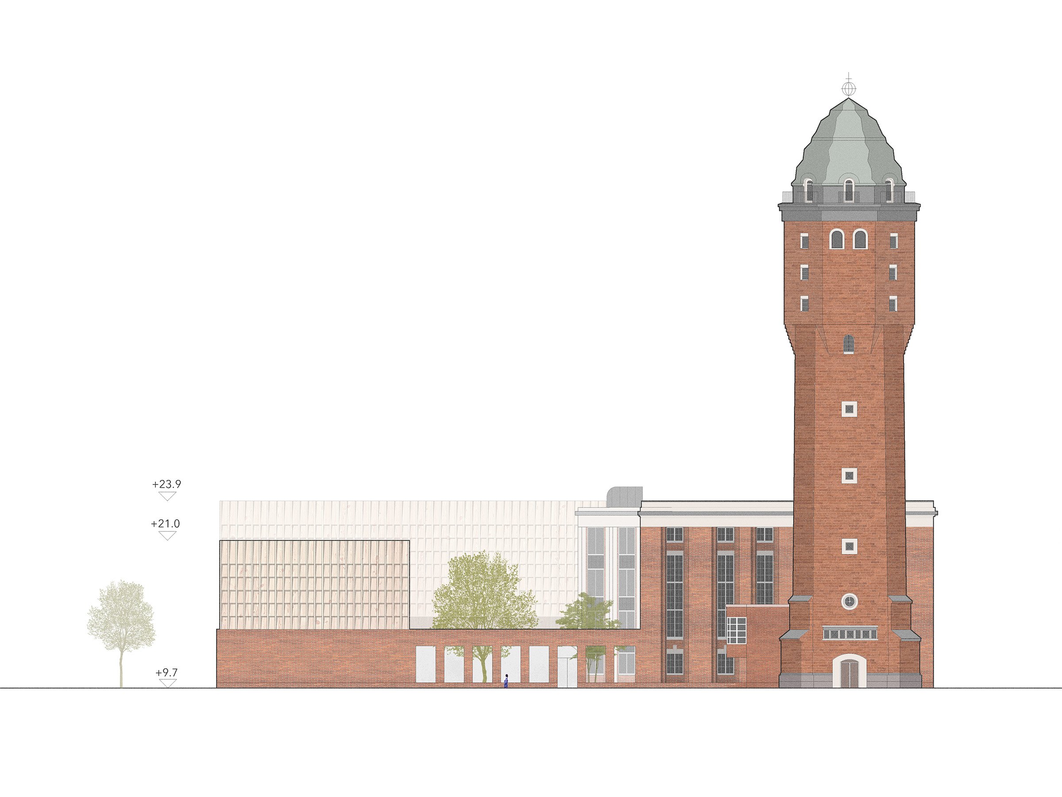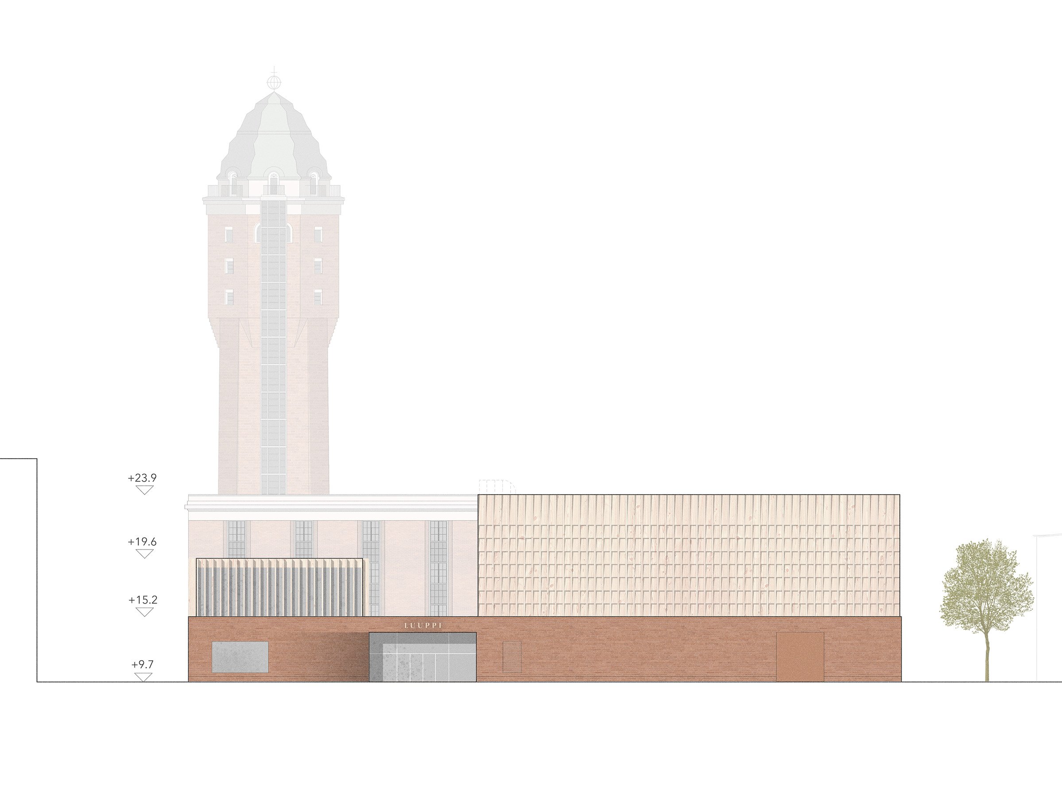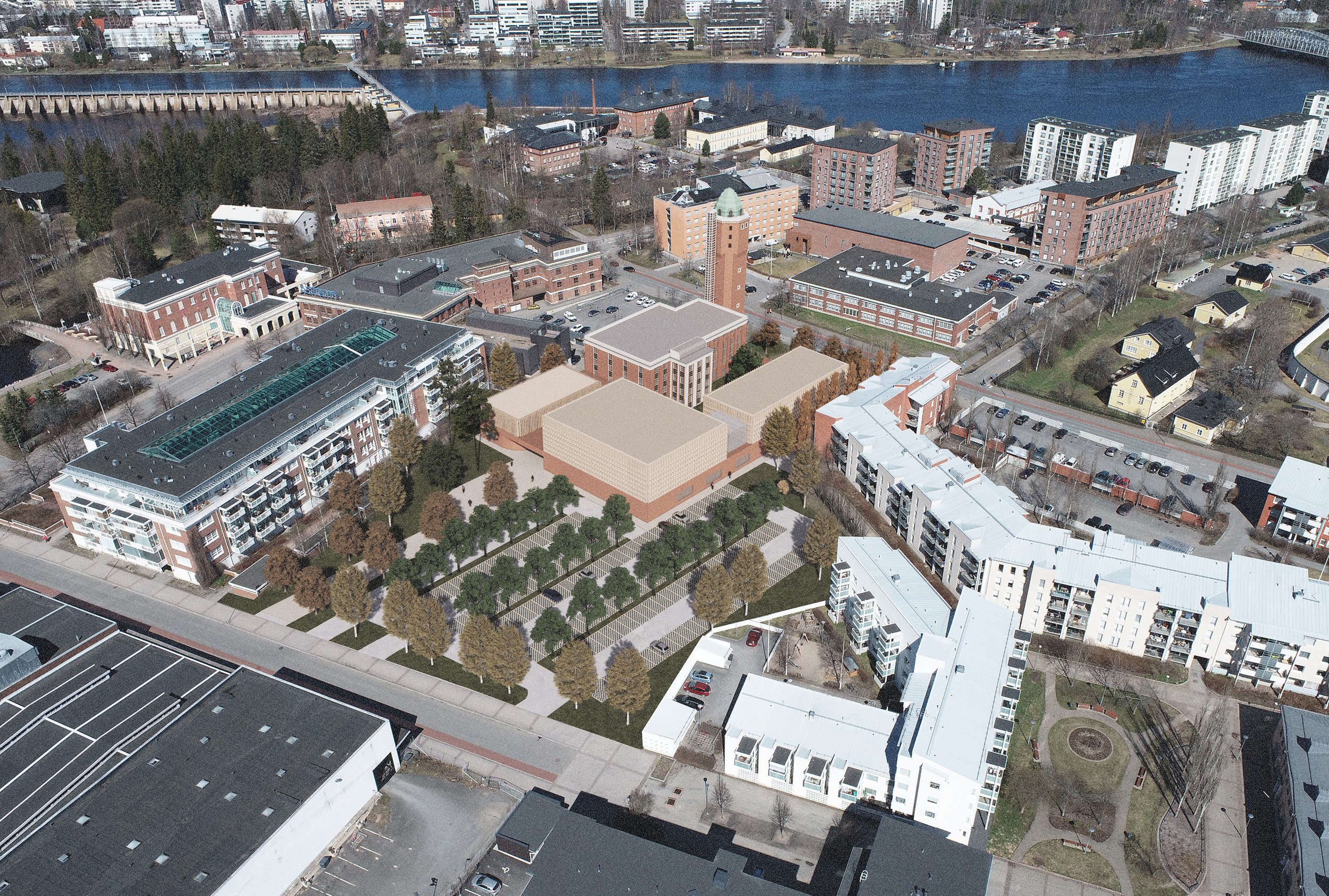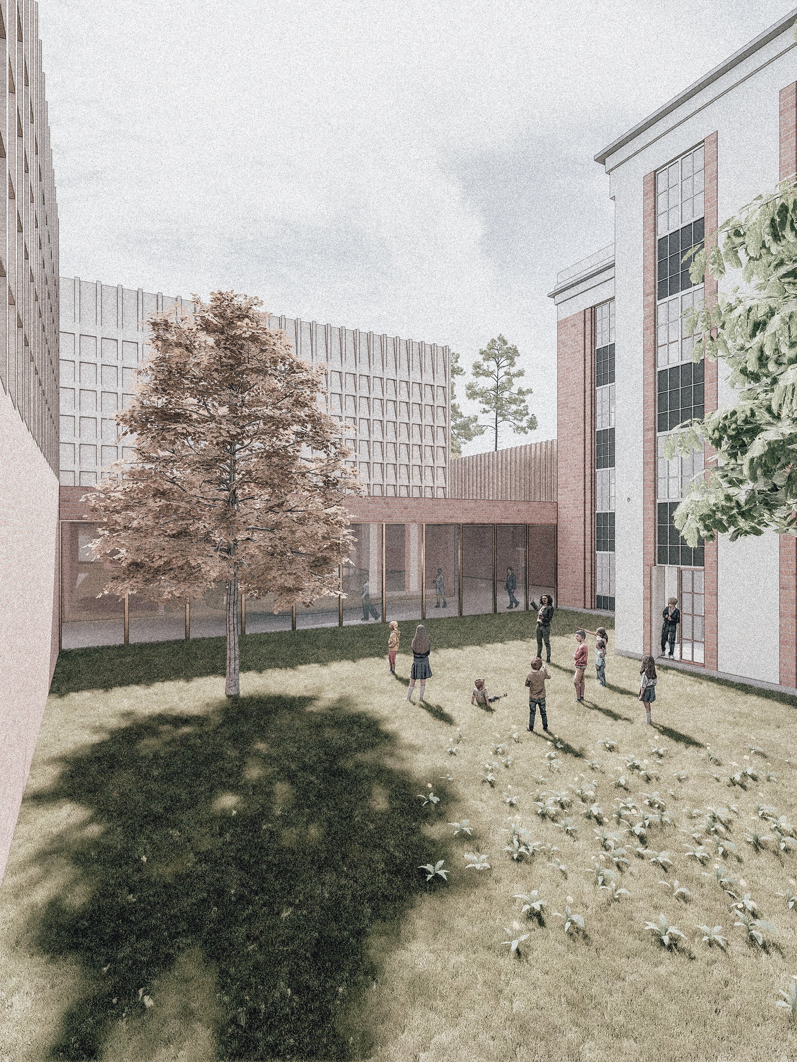Oulu Museum and Science Center
open international architectural competition
2022
6000 m²
Oulu, Finland
Plan for the Oulu Science Center renovation and extension.
The extension is integrated into the urban landscape around the old power station, making it an integral part of the museum and science center complex. The extension weaves together new spaces, the existing power station building, and the water tower into a landmark that is inviting and easily accessible while still maintaining its prestigious public character.
The red clay brick borrowed from the power station building forms the foundation on which the new building rises - both literally and symbolically. A red brick wall encircles the building, bringing the different parts together into a single entity, from which the lightweight, wood-faced pieces rise. The red brick wall also serves as a reference to the history of the area.
The old power station building will be renovated in a way that preserves its original features. The high exhibition space in the engine room will be preserved and its special features highlighted. The mezzanine in the engine room will be opened to the public, allowing for a better understanding of the space's unique characteristics. Some of the mezzanines built later in the former machine hall will be opened up to better reflect the volume of the space as it was originally intended.

